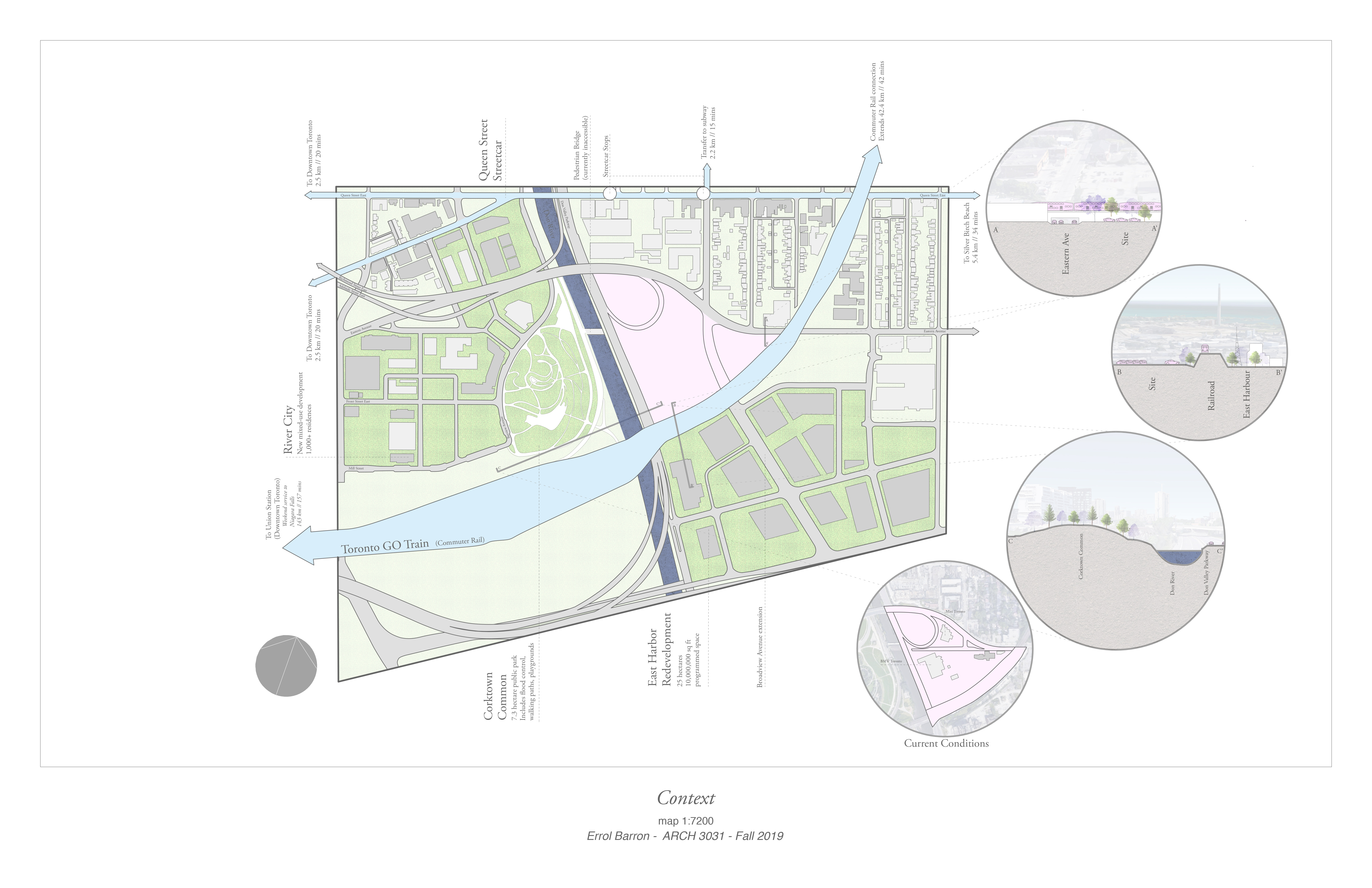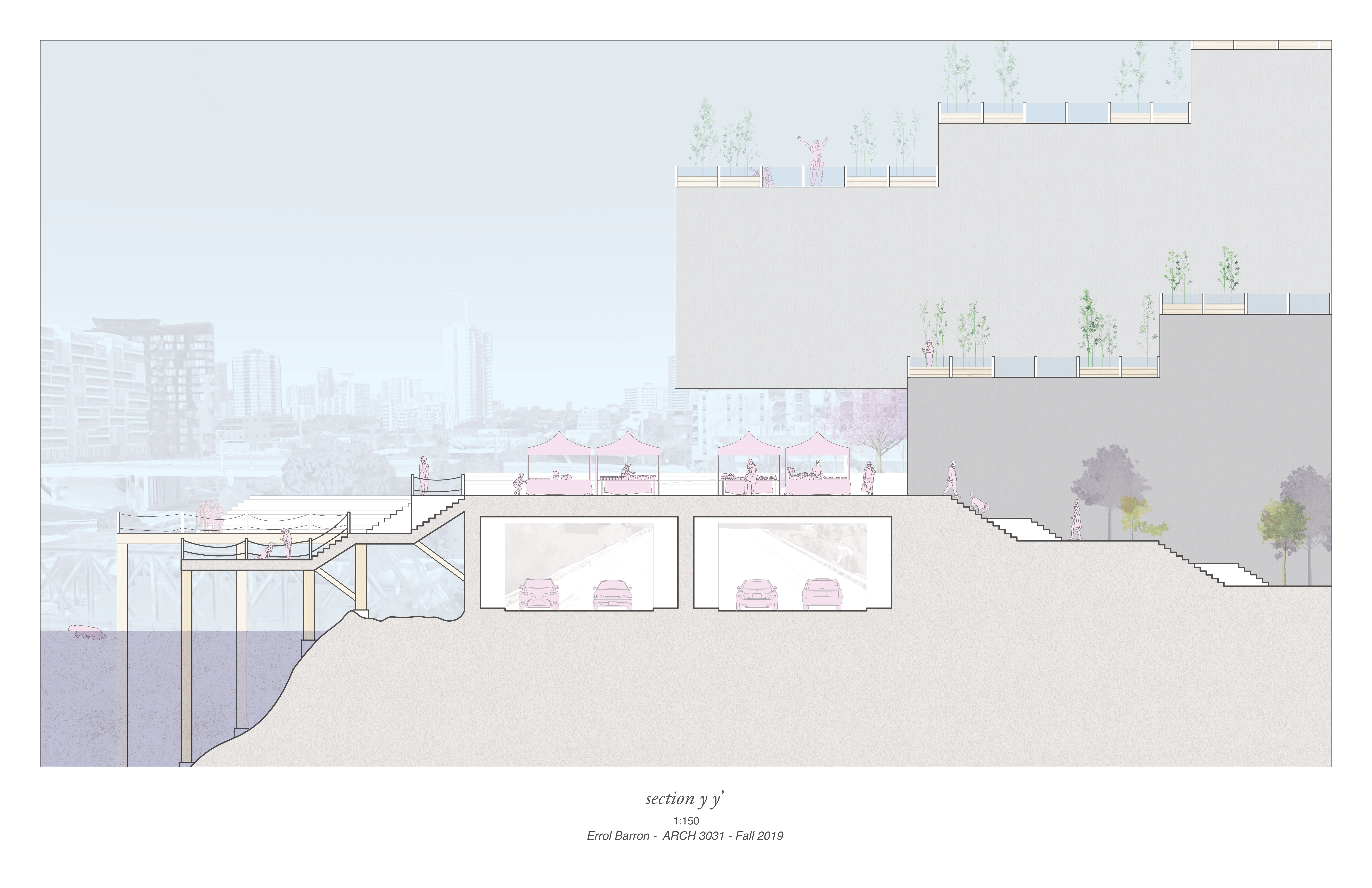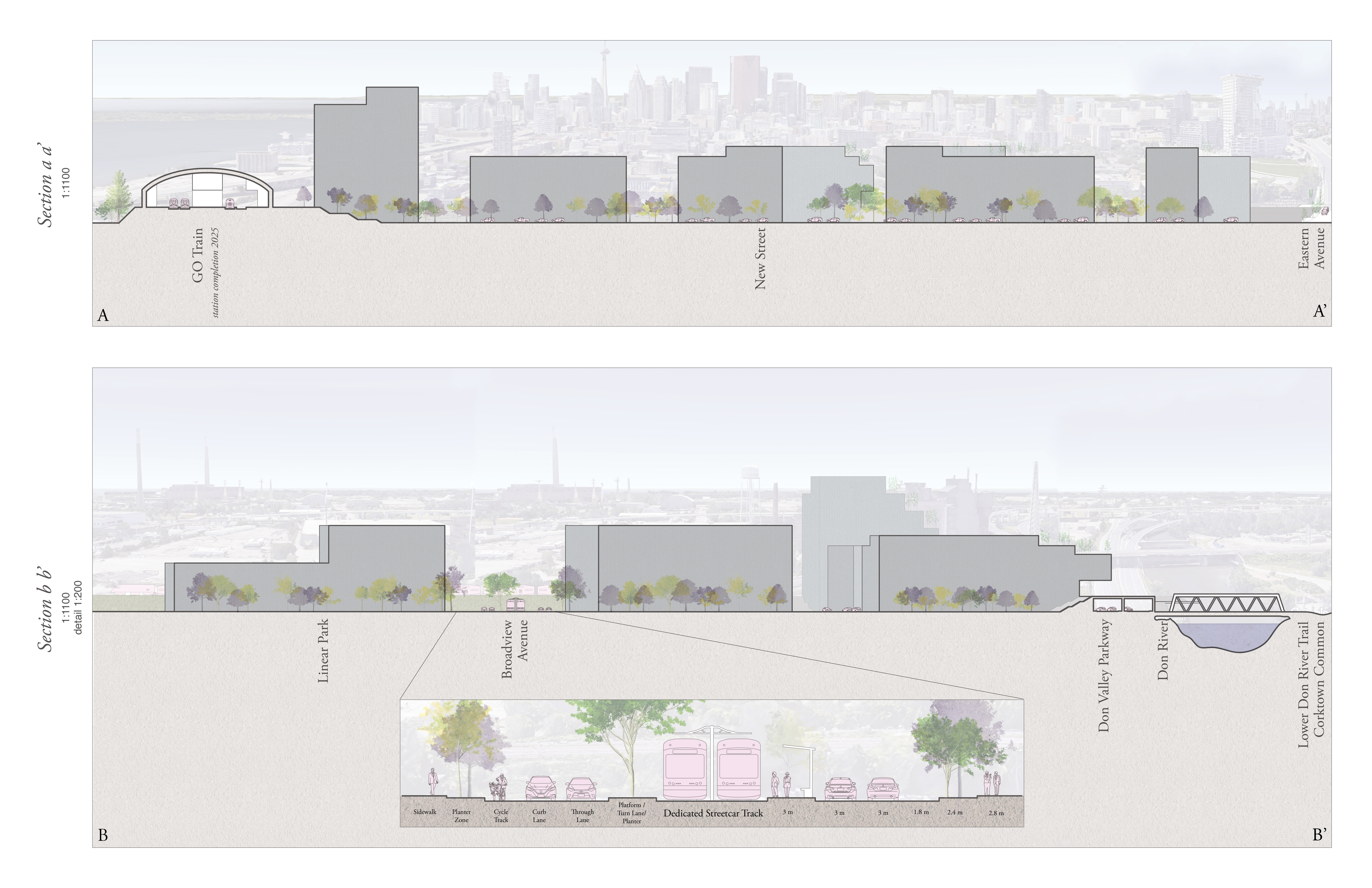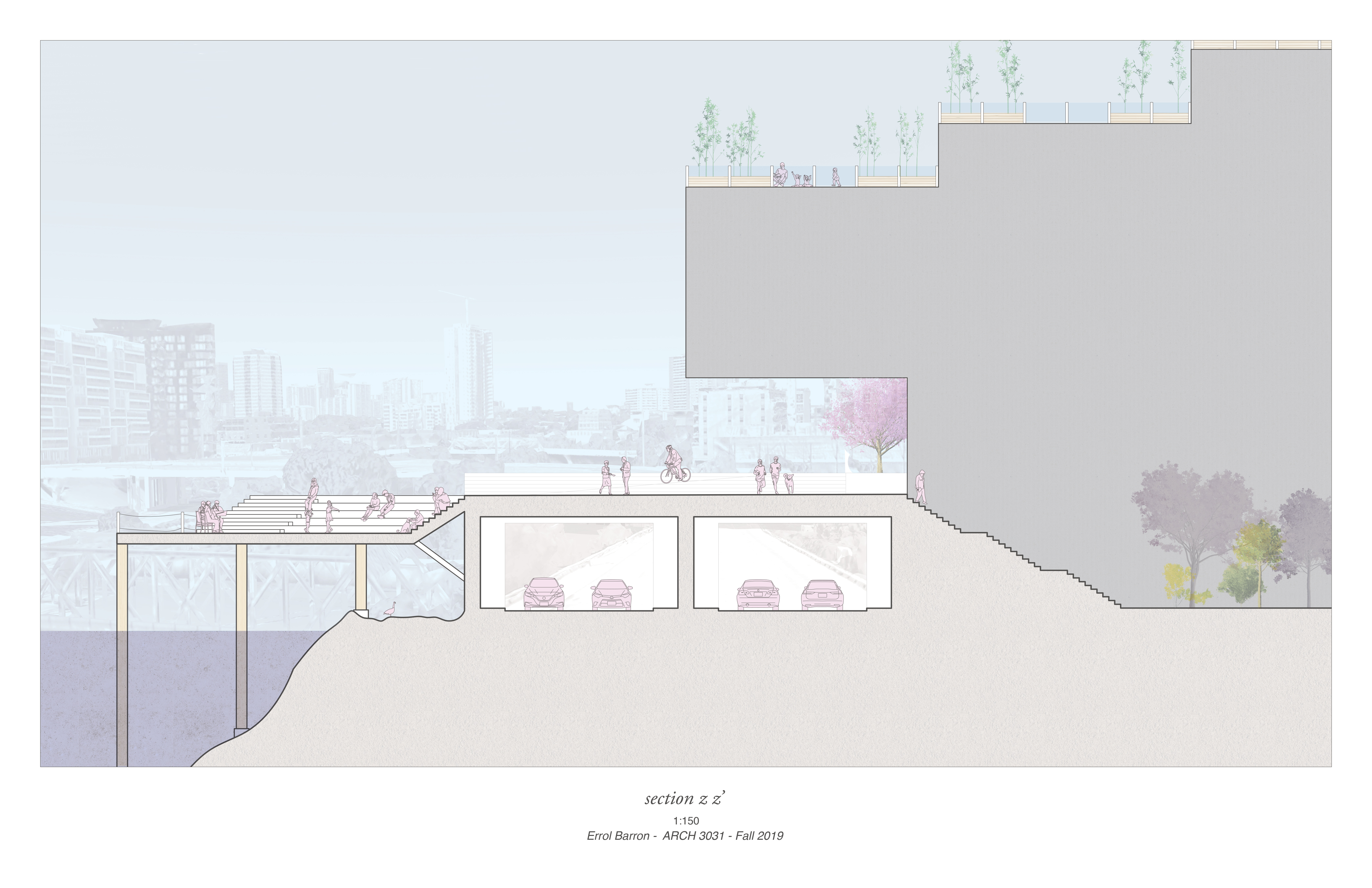master plan
third year core studio, fall 2019 // prof. errol barron
to investigate the urban scale, the tulane school of architecture third year core has students create a master plan. for fall 2019, this was an underdeveloped area in the riverdale neighborhood of toronto, located between a recently redeveloped mixed use site, and a planned commercial hub. located at the nexus of a river, a highway, commuter rail, a streetcar, and a future subway, the site is rife with opportunities for connections to the greater metropolitan area. taking cues from the grain of surrounding streets, the river, and views towards downtown toronto to the west, a circular vehicular pattern was created, with a grand pedestrian boardwalk capping the don valley parkway, and creating a bridge to the new corktown common public park.
partner project with malina pickard (b.arch ‘22).
 context study
context study site plan
site plansite model (context by e. hugh jackson and alec paulson (b.arch ‘22) with digital fabrication assistance from z. braaten & erik luthringshausen (m.arch ‘22))


